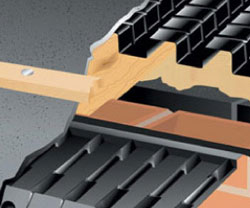Loft Ventilation Building Regulations
Building regulations require loft ventilation to be able to pass an inspection, evaluation and subsequent reporting. Not only is proper loft ventilation important to avoid running afoul of any building regulations, but it’s something you should also care about so you can prevent the structural and mold problems that can arise from this type of issue. Additionally, having a well-ventilated loft can help you keep cooling and heating costs low.
What Types of Vents Can Be Used in a Loft?
The six types of vents that can be used in a loft are:
- Soffit
- Can
- Ridge
- Gable
- Turbine
- Power
The core issue with loft ventilation and the regulations that surround it are the need for hot air to be able to flow out of a structure. If it’s unable to do so, it will build up, stagnate and lead to problems like condensation. Soffit vents are one of the most common ways to avoid this issue. By adding them to a loft, hot air will be able to make its way out of this space.
A can vent is useful in areas where the winters are generally very cold and the summer months get quite hot. Some people have concerns that ridge vents aren’t an effective option for lofts. However, as long as quality ridge vents are used, they can actually be quite effective. The main feature that draws people to gable vents is their low price. Just keep in mind that they may not work as efficiently as other options. Turbines work well in areas that consistently have wind, while power vents are very effective but can increase overall energy consumption.
Are There Any Problems Related to Loft Vents?
Although you will need to add vents to a loft if you want it to comply with all applicable building regulations, there are a few additional factors you need to keep in mind to avoid encountering any problems. The most common issue is insulation preventing soffit vents from functioning properly. If these vents are covered by insulation or filled with insulation that’s blown into a loft space, it can result in them not fully working and potentially being out of compliance with building regulations. Additionally, you need to make sure that baffles are used to prevent vents from becoming obstructed. While they’re not expensive, baffles are an important part of loft ventilation.
How Much Loft Ventilation Do Building Regulations Require?
The amount of ventilation that’s required for a loft depends on its size. You can figure out this number by multiplying the height of your loft space by its width. That will give you the area’s square footage. Once you have that number, divide it by 150. Then divide the resulting number by 2. Those three steps will give you the total exhaust net-free area that’s required by building regulations. You will then be able to use that number to plan out how you are going to ventilate your loft.

Categories
- Home
- Loft Ventilation Information
- DIY Loft Ventilation
- Loft Insulation and Ventilation
- Loft Ventilating Roof Space
- Loft Ventilation and Condensation
- Loft Ventilation Building Regulations
- Loft Ventilation Costs
- Loft Ventilation Ideas
- Loft Ventilation Installation
- Loft Ventilation Plans
- Loft Ventilation Problems
- Loft Ventilation Tips
- Loft Ventilation Companies
- Loft Ventilation Products
- Types Of Loft Ventilation
